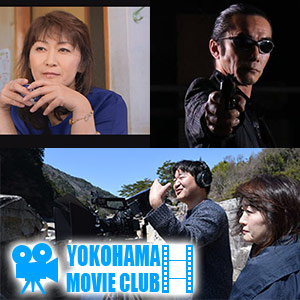Built in: 1598 by Nambu Shigenao.
Class: Ruins
Advised by Asano Nagamasa about the castle site, Nambu Nobunao (the first lord of the Morioka domain), appointed his heir, Toshinao (the 2nd lord) as Sobugyo, in charge of the construction, and started to built Morioka Castle in 1597. IN spite of damage by the repeated flooding of the Kitakami and Nakatsu Rivers, construction continued for 36 years. In 1633, Nambu Shigenao (the 3rd lord) finally entered Morioka Castle. Subsequently, the castle was the residence of the Nambu clan throughout the Manbu domain period.
The castle is sited on a hill jutting out at the confluence of the Kitakami and Nakatsu Rivers. Its basic layout consists of the inner bailey containing the honmaru, the main bailey, 2nd bailey and connecting spaces. There was a water-filled moat on the north side of the inner bailey, and also a moat and mound were constructed all around the inner bailey, formerly rough terrain which had been flattened to form the outer bailey. Outermost compounds including that on the eastern side of the Nakatsu River were placed as if they defended the outer bailey. Though all the buildings on the premises of the castle were destroyed in 1874, the ruined castle site was redesigned by garden architect Yasuhei Nagaoka in 1906. In 1874 the ruined castle site was redesigned by garden architect Yasuhei Nagaoka. This well-maintained Iwate park. This park is now a place of recreation and relaxation for many city residents.
Hiko-Okura Storage
This Kura, storage, is the only remaining building on the premises of Morioka Castle. A munefuda, wooden placard bearing the foundation date, has not been found, so the year of the construction is unknown, but as the building was depicted on an existing old pictorial map and named "Hiko-Okura,' it is thought to have been built in the latter part of the Edo Period.
The architectural style is dozo-Zukuri and it is a two stories wooden building with plastered outer walls. Its two-tiered roof consists of a mud-coated inner wooden roof with a tiled wooden roof above it.
The interior measures 18.2m by 9.1m. The structure of the two-storied building is supporting by three octagonal pillars. In the middle, it is partitioned into two sections, each with separate entrance and thought ned to have been used for different purposes.
Loads would have been brought upstairs and downstairs with ropes through openings made in the 2nd floor by removing the floorboards.
The Hiko-okura, the only remaining buildings in the castle site, originally stood about 100m west of its present site. It was threated with demolition by a 1989 road-widening project but was saved by an appeal from local citizens. The building was moved to the present site, where another Kura had formerly stood in the Edo era, and was restored.







